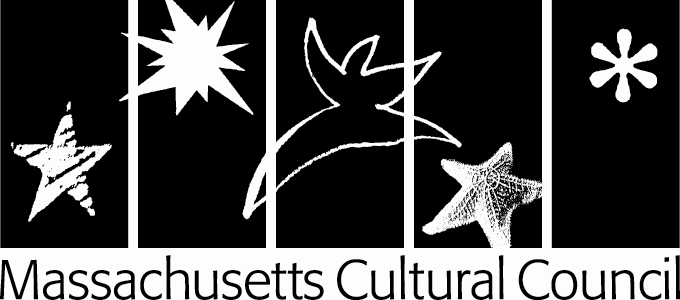
In this image of the first floor plan, a grey line represents an accessible route throughout the building. Users primarily enter by crossing the travertine terrace to the main entrance. From there, the bookstore, restrooms, concert hall, cafeteria, can be accessed. An atrium and corridor separate these spaces from the audio archive and library.
Case Study:
Funding By


Propose a Case Study
Help us improve our Case Study library














