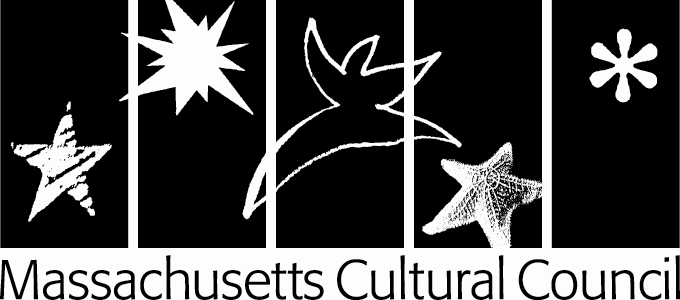
As with the first floor plan, a gray line depicts the accessible route through the second floor. This floor is reached by staircase or elevator, both located centrally within the building. From this point, users can access offices, restrooms, and additional archival space to their right; and towards their left, additional assembly space as well as space to watch performances from above.
Case Study:
Funding By


Propose a Case Study
Help us improve our Case Study library














