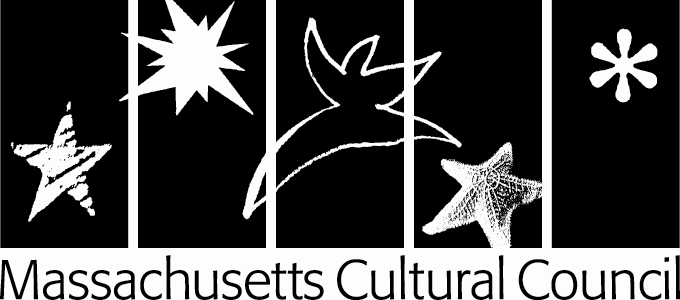
In the plan of the third floor, we see there is considerably less space than on the floors below. The floor is also accessible by stairway or elevator and has five rooms of varying sizes used for storage and technical equipment.
Case Study:
Funding By


Propose a Case Study
Help us improve our Case Study library














